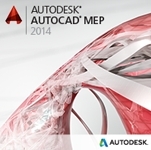AutoCAD MEP
Product Description
Autodesk AutoCAD MEP software helps you draft, design, and document building systems.Create more accurate designs within a familiar AutoCAD-based environment. Increase productivity and reduce errors with automated drafting tasks, manufacturers’ parts, and interference detection. Support mechanical, electrical, and plumbing (MEP) engineering systems throughout the building lifecycle with reliable DWG™ files.
Get the benefits of AutoCAD MEP
With Autodesk Revit MEP you can:
- Experience a more seamless workflow with external applications
- Improve duct and pipe calculations using the API
- Experience greater design capabilities
- Easily add endcaps to duct and pipe segments to create properly closed networks for more accurate air flow
- Obtain faster building performance analysis
- Get a better view of building assemblies and construction sequencing with displaced views, which allow you to create exploded models
- Get more out of visualizations with new view navigation and performance improvements when you are navigating a 2D view or a 3D view
- Change view properties temporarily without affecting the saved view state
- Obtain enhanced performance and greater visual fidelity
- Enjoy more flexible and efficient data reporting
- Crop non-rectangular model areas
- Obtain improved productivity with a new dockable window framework
- Save time and gain support compliance with common dimensioning standards
- Obtain increased access to BIM data
- Gain expanded design functionality
Finding out more on...

