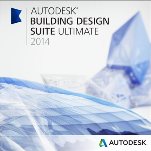Building Design Suite

Product Description
Building Design Suite is a 3D building design software portfolio of interoperable BIM-based products that supports each phase of your workflow. Produce realistic 3D visualizations, use integrated simulation and analysis tools, create higher-quality construction documentation, and make more informed design and construction decisions.
Get the benefits of Building Design Suite
With Building Design Suite, you can:
- Design, document, and share drawings in the DWG format
- Take advantage of versions of AutoCAD software specifically for the building industry
- Show your ideas more effectively ;with tools for design illustration and graphic communication
- Create 3D data from laser scans using Autodesk ReCap software, which helps you clean, organize, and visualize large data sets more easily.
|
Included Softwares |
|||
|
Standard |
Premium |
Ultimate |
|
|
AutoCAD |
o |
o |
o |
|
AutoCAD Architecture |
o |
o |
o |
|
AutoCAD MEP |
o |
o |
o |
|
AutoCAD Structural Detailing |
o |
o |
o |
|
Showcase |
o |
o |
o |
|
SketchBook Designer |
o |
o |
o |
|
AutoCAD Raster Design |
o |
o |
o |
|
ReCap™ |
o |
o |
o |
|
3ds Max Design |
o |
o |
|
|
Navisworks Simulate |
o |
||
|
Navisworks Manage |
o |
||
|
Revit |
o |
||
|
Inventor |
o |
||
|
Robot™ Structural Analysis Professional |
o |
||
|
Autodesk InfraWorks |
o |
||
Finding out more on...
